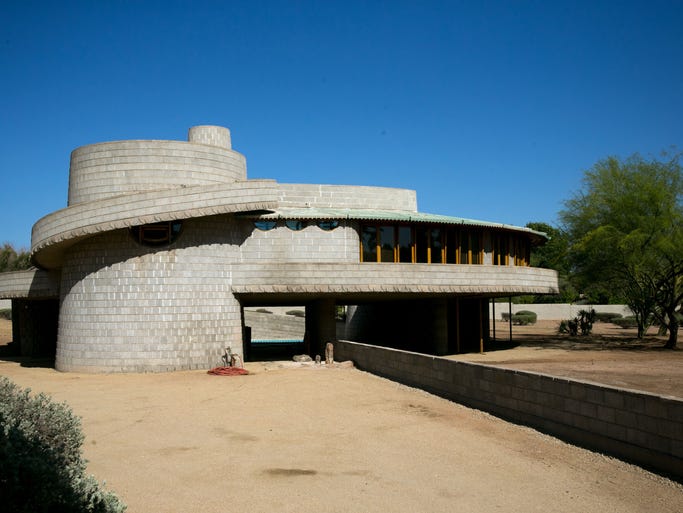Early plans for the David and Gladys Wright House envision the Arcadia home as a visitors’ destination, including a shaded garden and underground education center for tours, performances and weddings.
Site maps and a list of property uses — submitted to the city late last week — are the first official look at how the owner of the Frank Lloyd Wright-designed house intends to open it to the public. The documents were filed as the first of many steps to seek a special permit allowing the uses in a residential area.
The house
Frank Lloyd Wright designed the house for his son and daughter-in-law, with construction completed in 1952.
The home is known for its spiral design and views of Camelback Mountain. But after the couple passed away, the house was sold without historic protection.
Former homebuilder Zach Rawling purchased the home in 2012 when it was threatened by demolition from a developer.
The Phoenix City Council then approved a change to the city’s zoning ordinance that allows properties with historic landmark designation to seek a special permit to open to the public. Both the landmark designation and special permit are approved through a public process.
Rawling started the David and Gladys Wright House Foundation to eventually maintain the property and open it for tours and other events. The home currently acts as a private residence, according to the city.
Plans for the site, shared less formally for months during tours of the house and other presentations, have divided neighborhood residents, community members and city leaders who disagree over what types of uses should be allowed on the property.
Supporters say opening the Wright House to the public celebrates Frank Lloyd Wright’s legacy while opponents fear commercialization of the surrounding residential neighborhood.
The recently filed documents solidify Rawling’s intentions.
Uses for the David and Gladys Wright House would include paid public tours, performances, education programs, exhibitions and up to 12 weddings per year, according to the filing. An artist in residence or other guests could stay overnight.
After restoring the house, two new phases of construction are proposed to add visitor space. The site covers 6.7 acres, including an easement.
The first phase would add a shade structure on the property north of the house, reaching 30 feet to the top of the roof from the existing grade. Other additions would include a terraced garden and reflecting pool.
The second phase would add an underground educational center up to 25,000 net square feet. It would include classrooms, a multipurpose area, a gift shop and a cafe serving beer and wine. Landscaped pedestrian paths would connect the house to the other areas of the property.
The documents include a list of proposed restrictions developers say would limit impact on the surrounding neighborhood.
All events would end by 10 p.m., for example, and would not exceed 500 people at one time. Security would be on site for events of more than 250 people.
No-parking signs would be installed along site walls that border the neighborhood to ensure visitors use a parking lot secured through an agreement with a nearby church. Sound would be monitored and buffered, including through the planting of 300 trees.
The documents also propose that the City Council review the special permit and uses after one year.
The project, if approved, is months away. Project leaders will meet with the city later this month for feedback on the initial plans. Rawling’s team intends to file the formal application in the next several weeks, he said.
The application will go to a neighborhood planning committee, then will be heard by the city’s planning commission. Both meetings will be open to the public, with vocal supporters and opponents expected to speak.
The City Council, which has the final say, will hear both the request for historic landmark designation and the special-permit application. Even if those are approved by the Council, additional permits would be needed for construction, according to the city.







Speak Your Mind